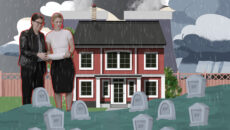This is the final episode in our new three-part video series depicting architectural styles and roof types in California.
The prior episode distinguished Dutch Colonial, Mediterranean, Victorian, town house, English Tudor and craftsman architecture.
Roofing materials and structures
Roofs and roof styles are a fundamental component of real estate.
Rafters form the shape of a roof and act as the ribcage of the roof’s structure. Sheathing, made of plywood or a wood product called oriented strand board, is placed on top of the rafters.
The sheathing serves as a base for the finishing material, such as tiles or shingles made of asphalt or wood.
The portion of the roof that extends over the exterior wall of the house is called an eave. A gutter runs along the eave to catch and direct rain runoff through the downspout.
The following are types of roofs found on homes in California.
The gable roof is likely the most popular roofing style. A standard gable roof is slanted or pitched, creating flat areas on the front, side or back of a house. This flat area is called a gable. A simple triangular gable is the most common.
A hip roof is a type of roof that slopes downward from all sides. Second only to the gable roof, it is a ubiquitous style in California. While a gable roof generally consists of two sloping sides that join at the top gable ends, a hip roof generally has four sloping sides, not always of the same size, with no gable ends.
A pyramid roof is a variation on the hip roof. It is a hip roof with triangular sides which converge to form a single peak in the center – simply, a pyramid.
Gambrel roofs resemble that of a barn. They usually have two slopes on each side of the roof, the upper slope being shallow and the lower slope being steep. These are associated with the Dutch colonial style.
Further, the gambrel is closely associated with the mansard roof. Both roofs are multi-sided, though the mansard roof is typically confined closer to the top of the house and does not extend as low as a gambrel roof. Mansards roofs are also frequently flat on top.
Mansard roofs are closely associated with French architecture, though are more commonly seen on commercial buildings in California.
Although most flat roofs are essentially flat in comparison to other roof styles, the majority have a minimal pitch of ten degrees or less for water drainage. Flat roofs are commonly associated with commercial property, however, certain types of modern or adobe residential properties feature a flat roof.
A dormer, also referred to as a dormer window, is a roofing structure which projects from the plane of a sloping roof, such as a gable or gambrel roof. Dormers are generally featured on multi-story homes and are used to provide additional interior space for bedrooms or for expanded living space.
These are the basic architecture and roof styles you can expect to encounter in your daily practice as a California licensee. Geography and climate dictate the prevalence of certain architectural and roof types within our diverse state.














