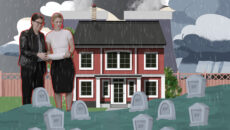This is the first episode in our new three-part video series depicting architectural styles and roof types in California.
Spanish Mission through Cape Cod
There are numerous architectural styles found in California. In this series, we’ll analyze the architectural styles you’re most likely to encounter in your practice by reviewing each style individually – and with plenty of visual examples.
Spanish style homes are traditionally one story with a light colored stucco exterior and rounded edges. This style is also frequently referred to as Spanish Mission architecture.
These Spanish-style properties are also distinguished by an orange or tan tile roof, exposed beams, and generally small windows. This simple and rustic architectural style has become a popular choice particularly in Southern California’s warmer climate.
Ranch homes are generally one story with a wood or masonry exterior and an attached garage. Ranch properties feature a close-to-the-ground profile, with a wide open and spacious interior.
Ranch-style properties became extremely popular and ubiquitous during the post-World War II boom.
The next architectural style is defined broadly as contemporary or modern. Contemporary or modern architecture refers to architecture constructed in mid-20th and 21st century. While no single style is dominant, contemporary or modern architecture is more likely to include open floor plans and unadorned structures with minimal ornamentation or fuss. Think clean, austere lines.
Pueblo properties are traditionally made from adobe bricks, though revival properties employ masonry and stucco to create the same look.
Though built from local materials, the architecture itself is informed by concepts from Spain, and thus also features rounded edges, like with the Spanish property style. However, the pueblo style is also heavily influenced by Indigenous American culture.
Perhaps the most quintessentially American residential property style is the Colonial, also called Cape Cod.
This style of property traditionally features wood siding and shutters with a steep wood-shingled roof. If you asked a child to draw a picture of a house, it would likely look something like this due to its traditional and easily recognizable look dating back to the 17th century.
Editor’s note – Stay tuned for the second episode releasing next week.














