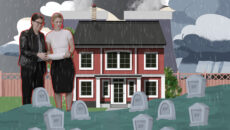Ever wonder how the houses you sell get made? This video provides a clear visual depiction of each step of the construction process of residential property in California.
Fundamentals of construction
The placement of a house upon the lot is referred to as its orientation. Orientation is the key determinant of a property’s sun exposure. The advantages and disadvantages of a particular orientation will vary depending on geography.
The floor plan of a house refers to how its internal space is arranged and allocated. An advantageous floor plan allows easy mobility and circulation through the improvements, as well as convenient access to living areas, shared rooms and restrooms.
Some homes are built upon a foundation. The foundation walls, anchored by footings, are supports typically made of formed concrete, concrete block or masonry on which woodframe houses rest. In some older homes, the foundation walls are made of river rock or stone.
Unreinforced masonry walls used for structural purposes are earthquake hazards. Unreinforced masonry walls need to be disclosed by the seller by providing the buyer with a copy of the The Homeowner’s Guide to Earthquake Safety for pre-1975 residential or commercial buildings. [Government Code §8875.6; see RPI Form 316-1]
After the construction site is excavated, the concrete foundation walls are poured into wood forms. Once the concrete has dried, also referred to as cured, the wood forms are removed and dirt backfill is packed against the walls. Placed directly on top of the foundation wall is the mud sill. Wood beams on which the floor of the house rests are called girders and joists.
A crawl space is sometimes left under a home to provide protection against termites and pests and provide a space for ventilation.
Radon gas is a naturally occurring gas resulting from the erosion of uranium in soil. Radon gas is harmless in well ventilated areas but can accumulate in confined areas, such as crawl spaces and basements, posing a health risk to occupants. [See RPI Form 316-1]
Other properties are built on a concrete slab and anchored by footings. Properties built on a slab are not elevated upon foundation walls, nor do they have a crawl space.
Once the foundation walls or slab have been laid, the frame of the house is erected. The frame is the skeleton of the house to which interior and exterior walls are attached. Vertical supports within the frame are called studs.
The standard spacing for studs is 16” on center (measured from the center of each stud) for load-bearing walls. Some non-load-bearing interior walls, also known as partition walls, allow a spacing of 24” on center. Fire stops are horizontal pieces of material placed between the studs to block air drafts.
The exterior walls consist of sheathing, which may come in the form of structural plywood or OSB. Outside of the sheathing, the siding is placed. Siding can be wood, brick, stone, masonry, aluminum, stucco, cement board or other materials.














